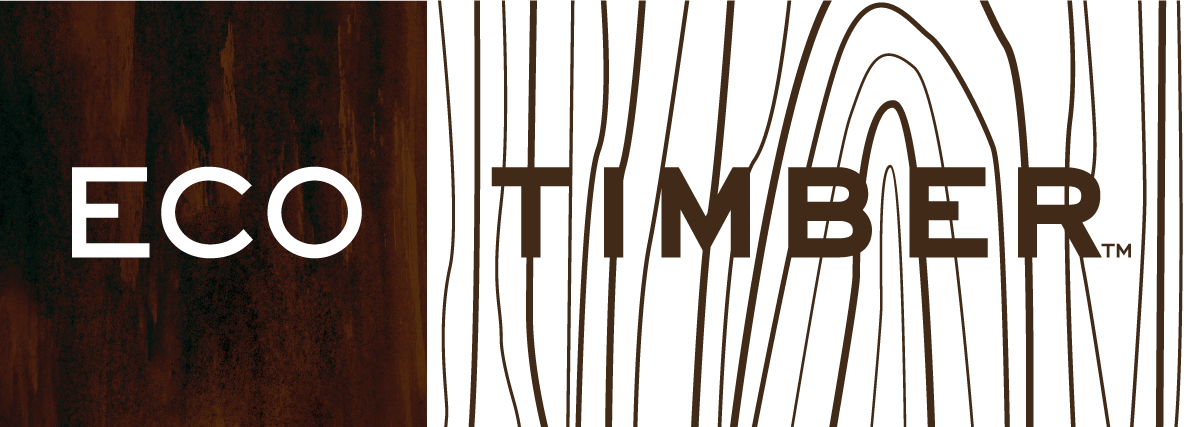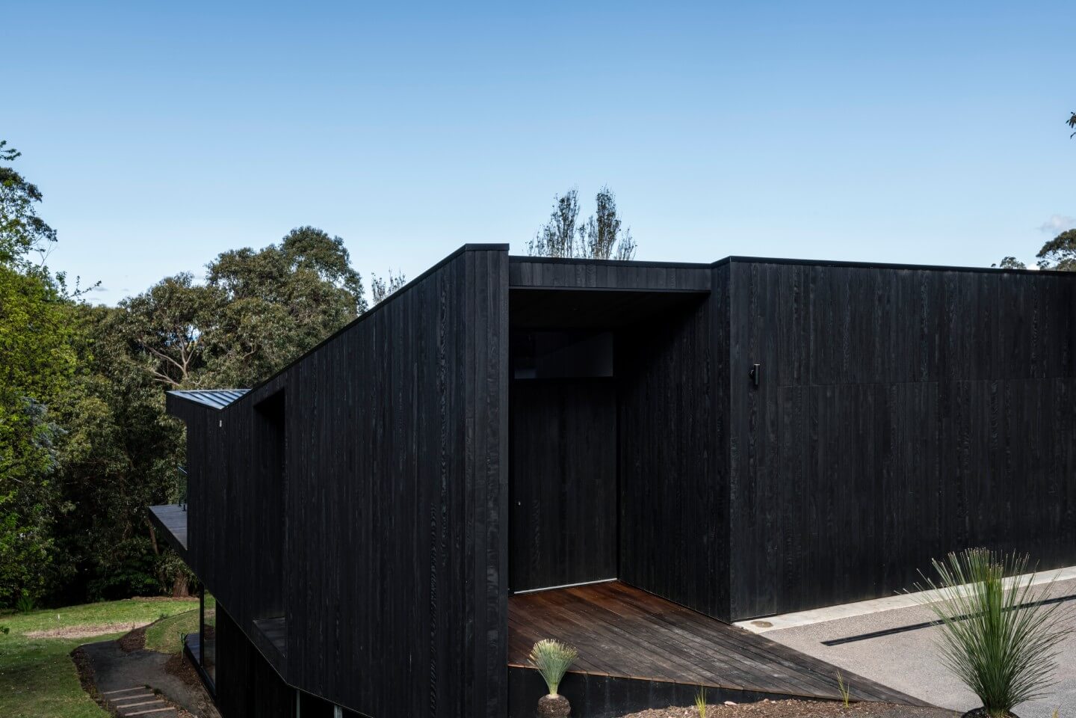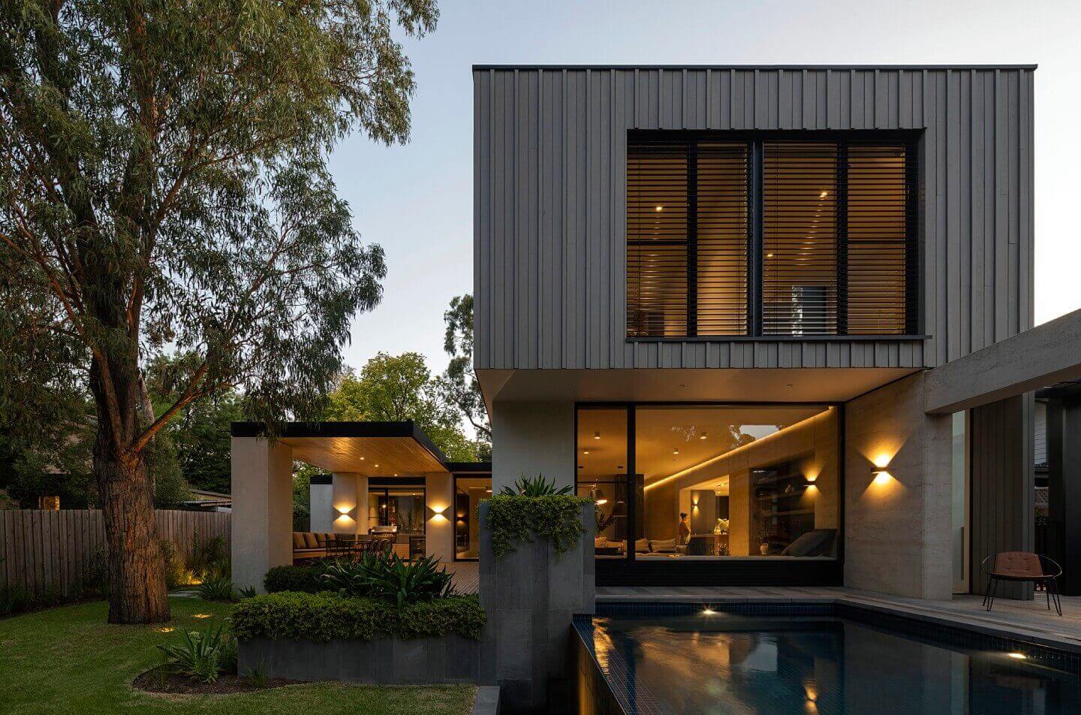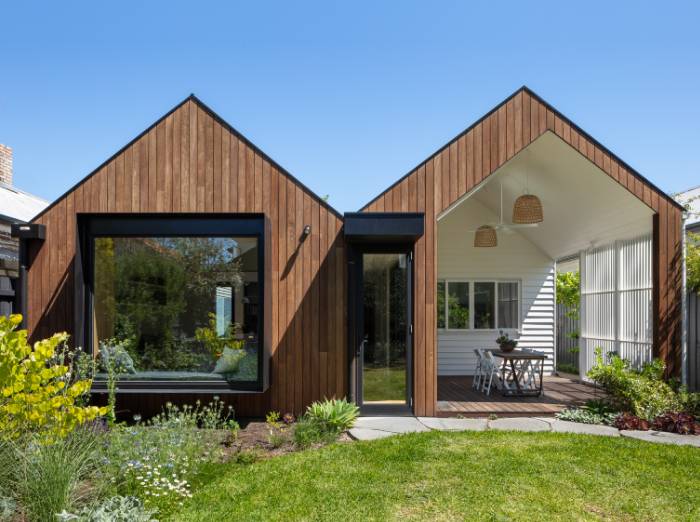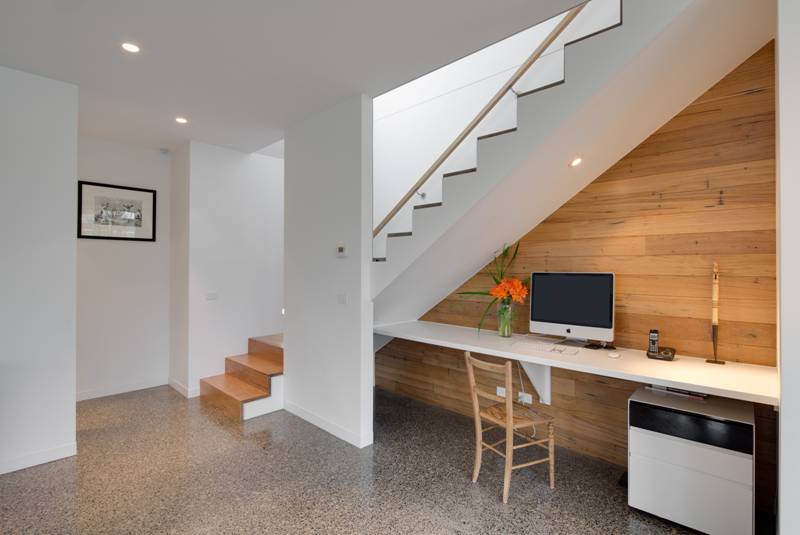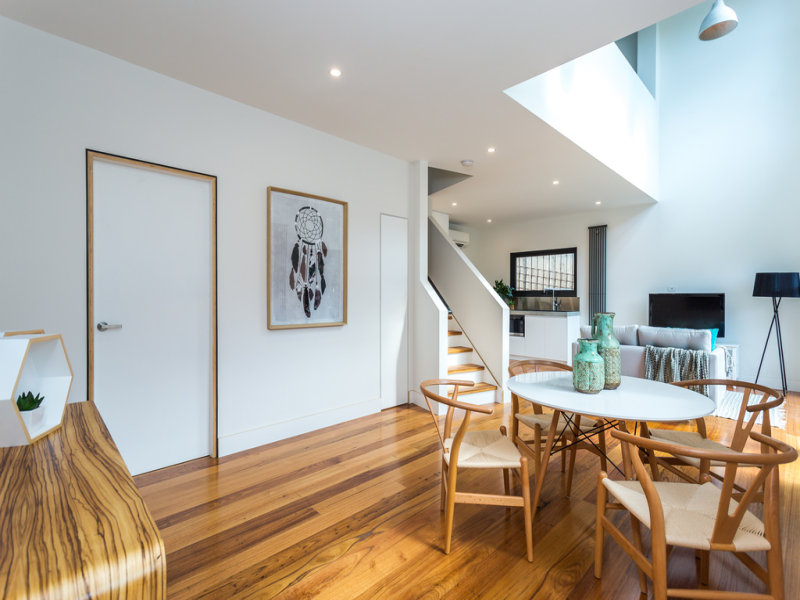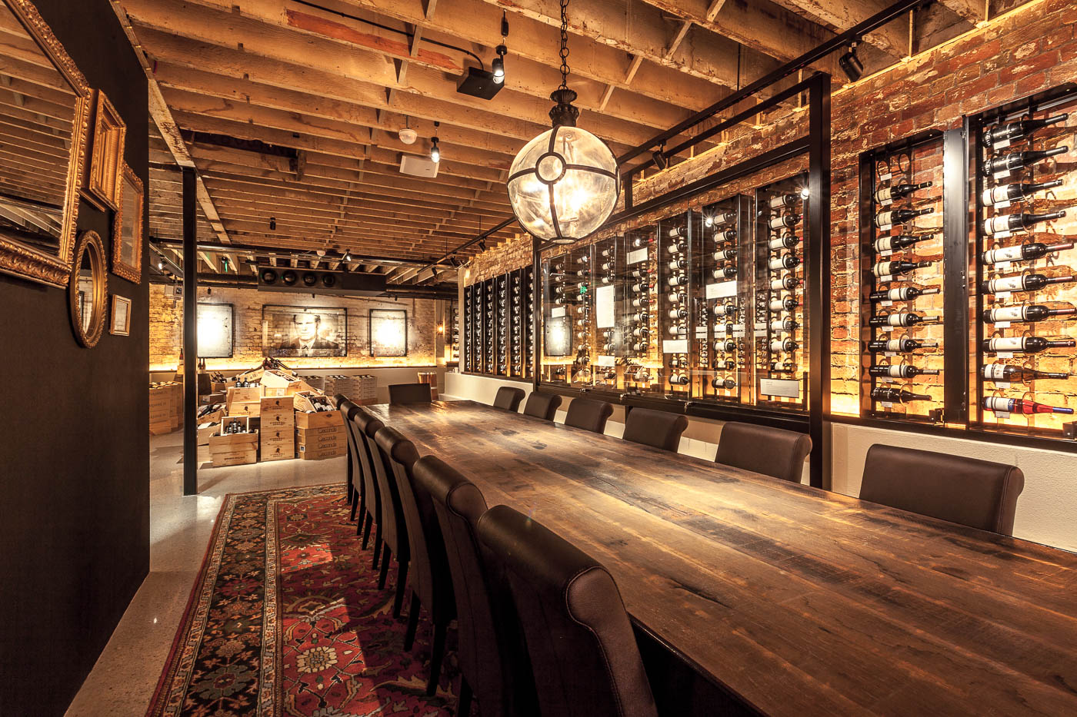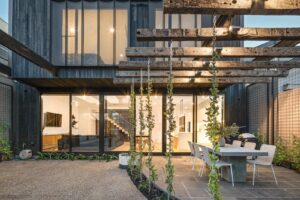About the Project
Architect: Luke Fry Architecture
Photography: Damien Kook
The timber component of this beach house was a collaboration with architect Luke Fry. The particular charred timber cladding that he wanted was specifically milled in a profile for this project – giving it the name of FryClad. If you wish to design your own timber profile for your home or project please reach out to us and we can sit down and aim to create a feature design just for you.
