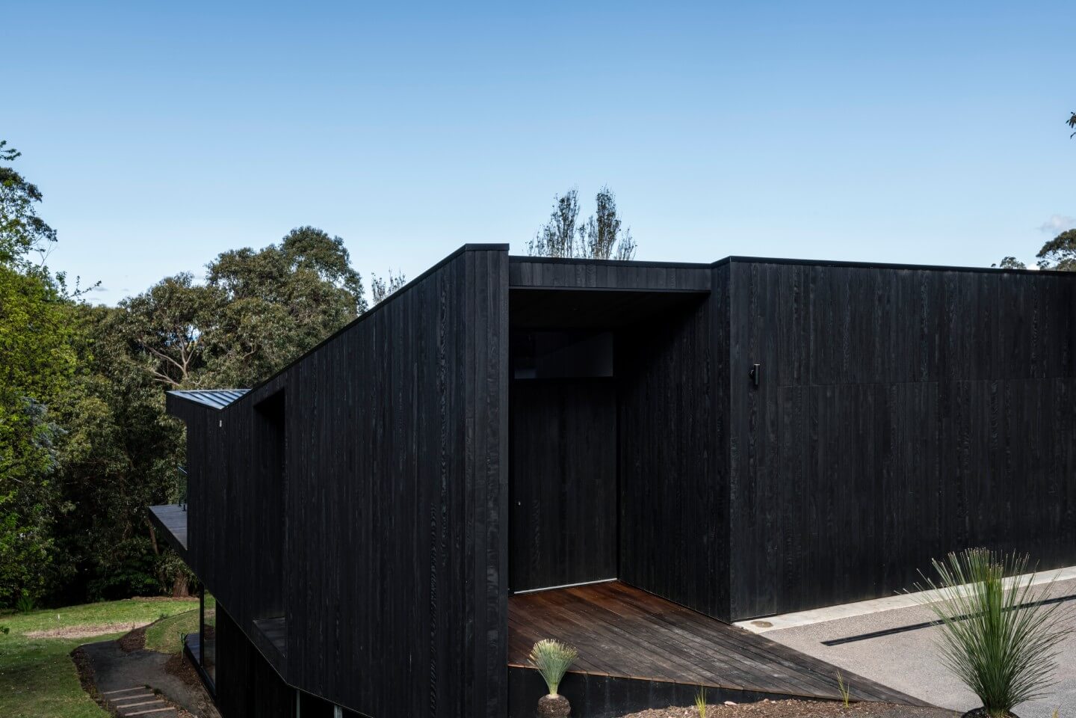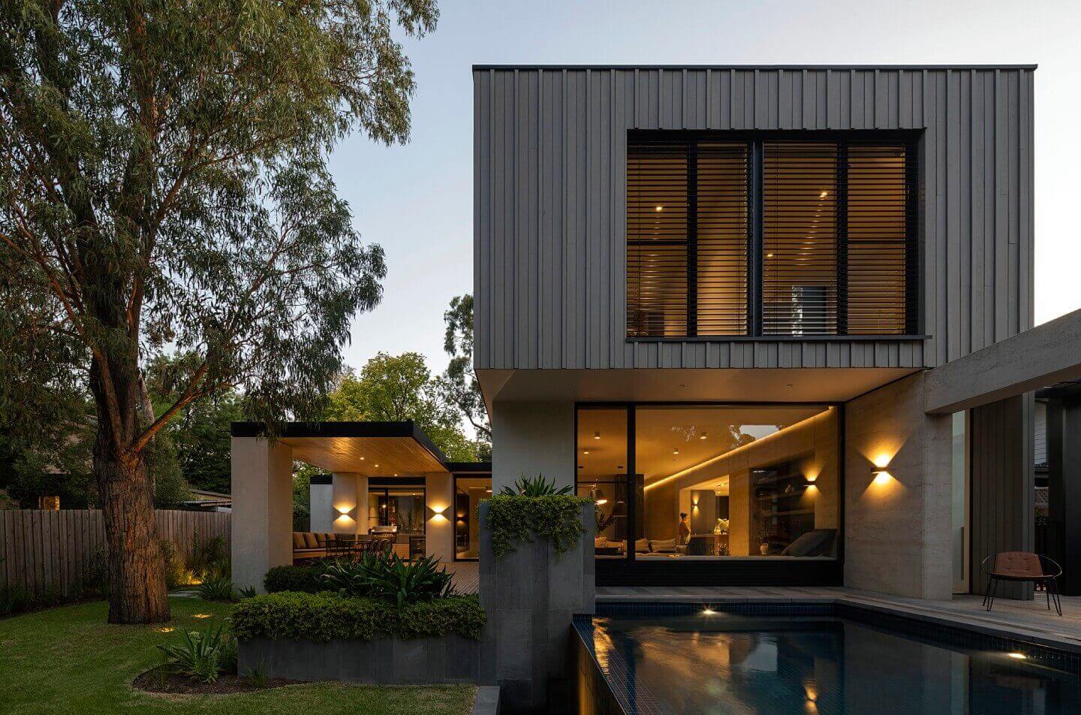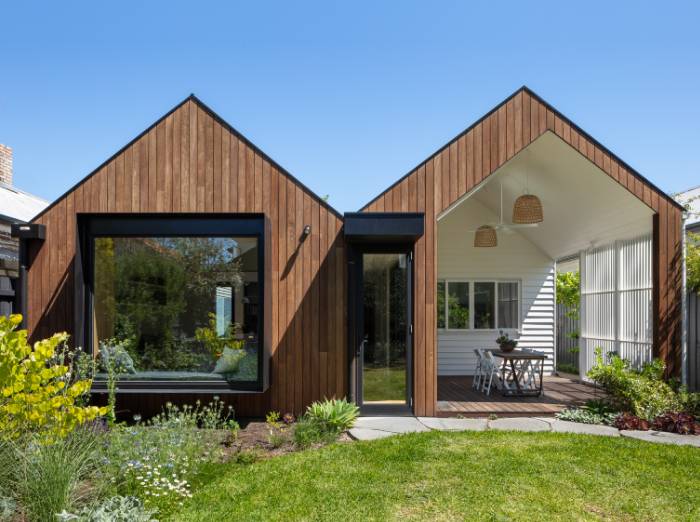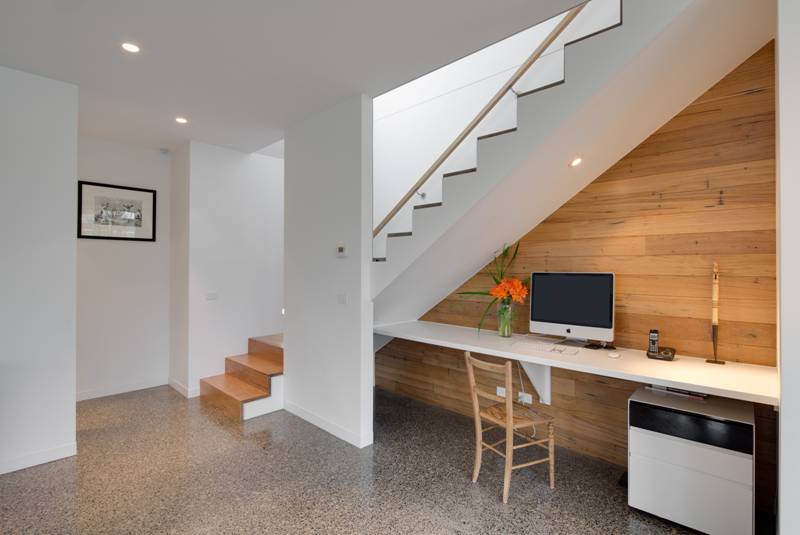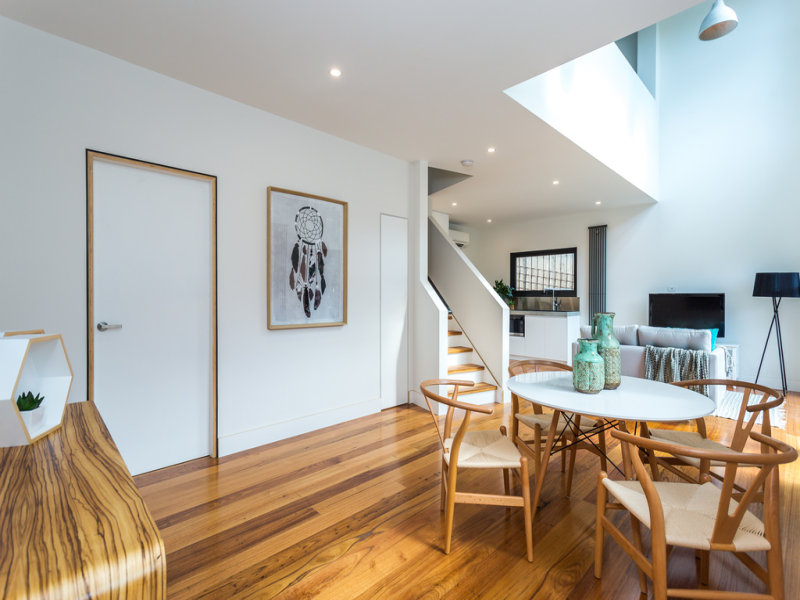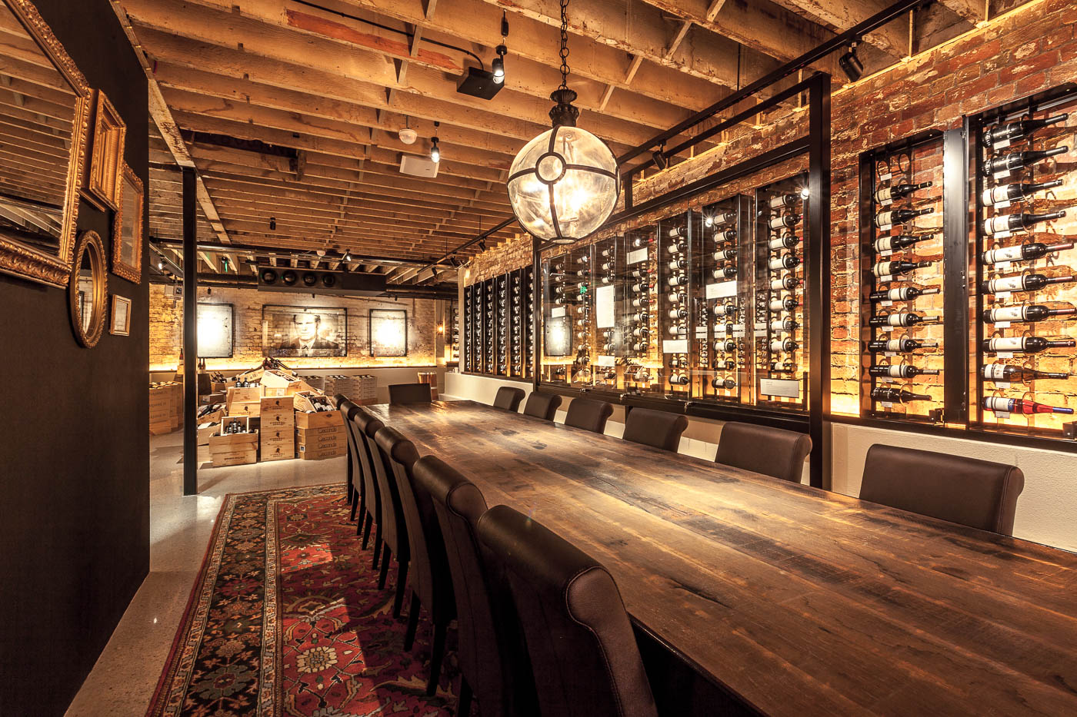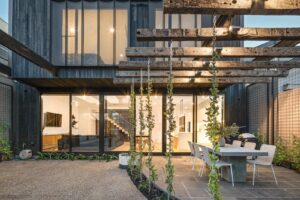Portsea House
ENQUIRE NOW
CALL US
ENQUIRE NOW
CALL US
About the Project This striking coastal home is located in the area of Point Nepean National Park. The charred cladding has been used both internally and externally on this project. There is even a pool house clad in charred timber to tie everything together. Architect: Rachcoff VellaPhotos: Tatjana Plitt
Gallery
ENQUIRE NOW
CALL US
ENQUIRE NOW
CALL US
if you liked that, then you’ll love these

